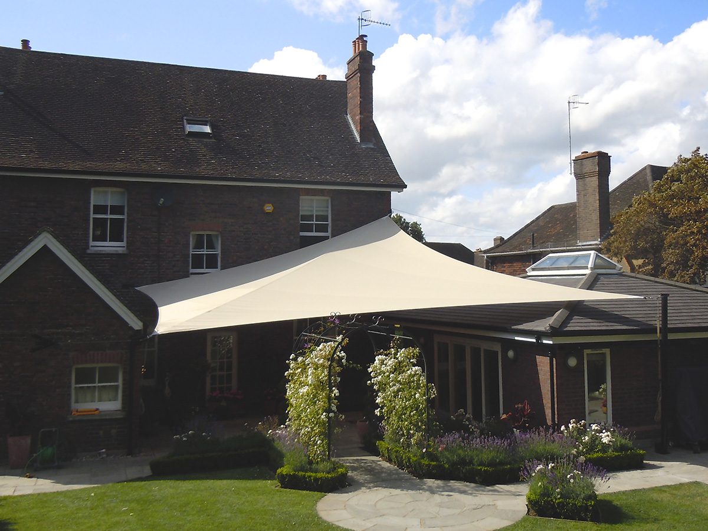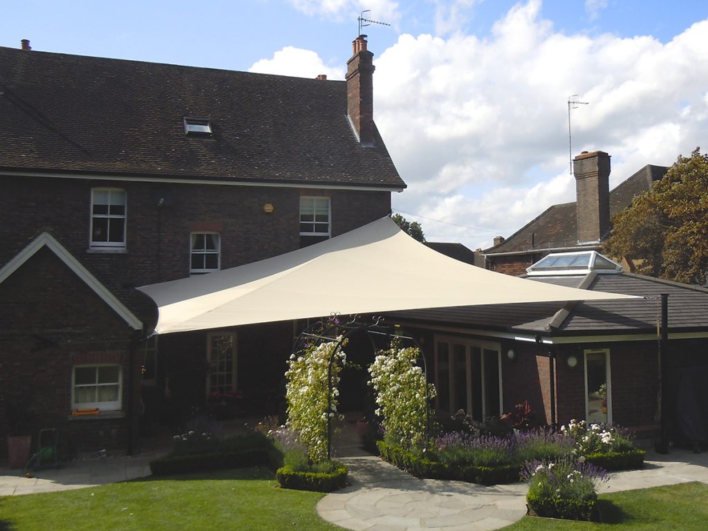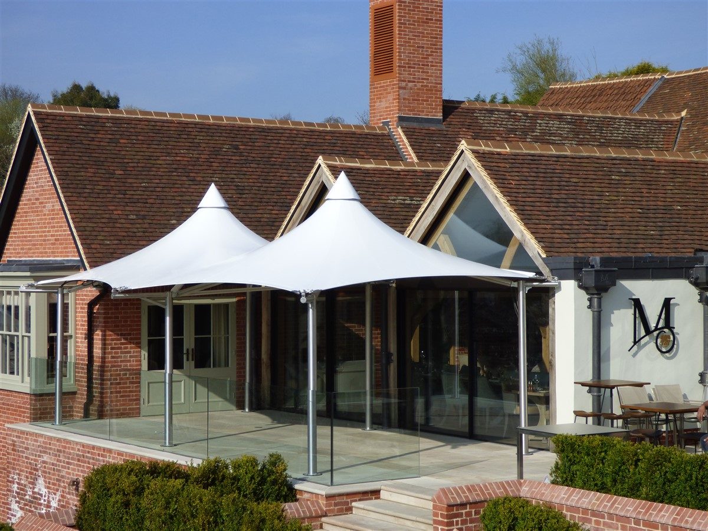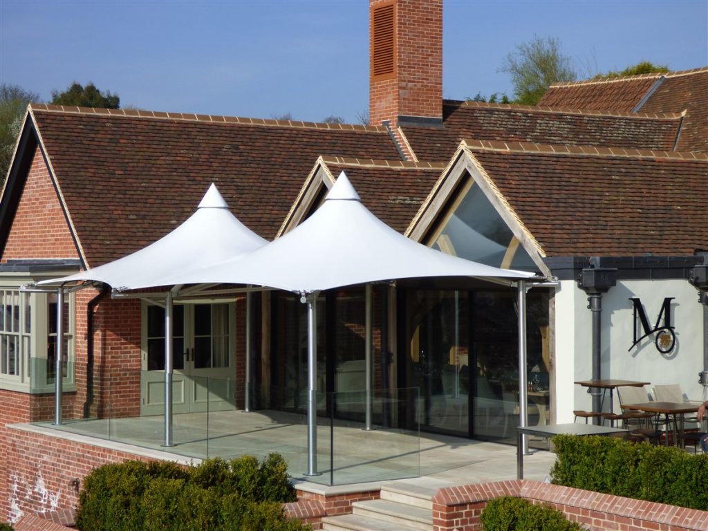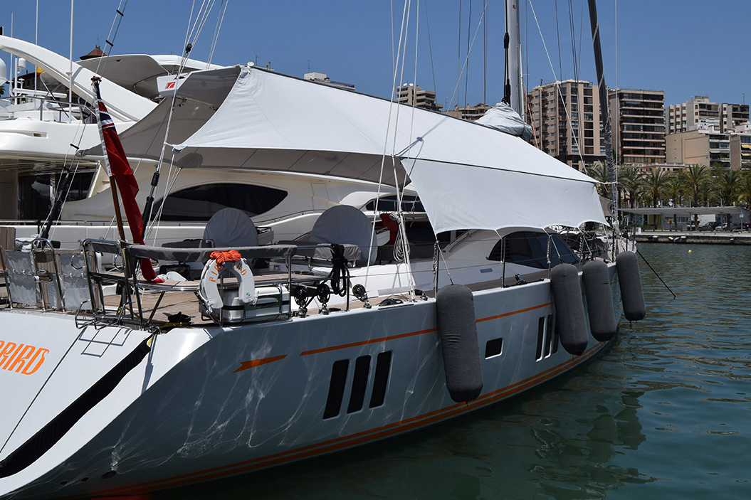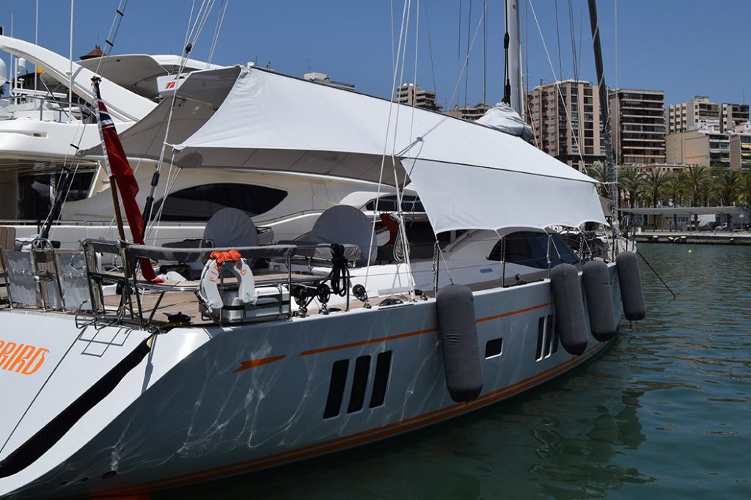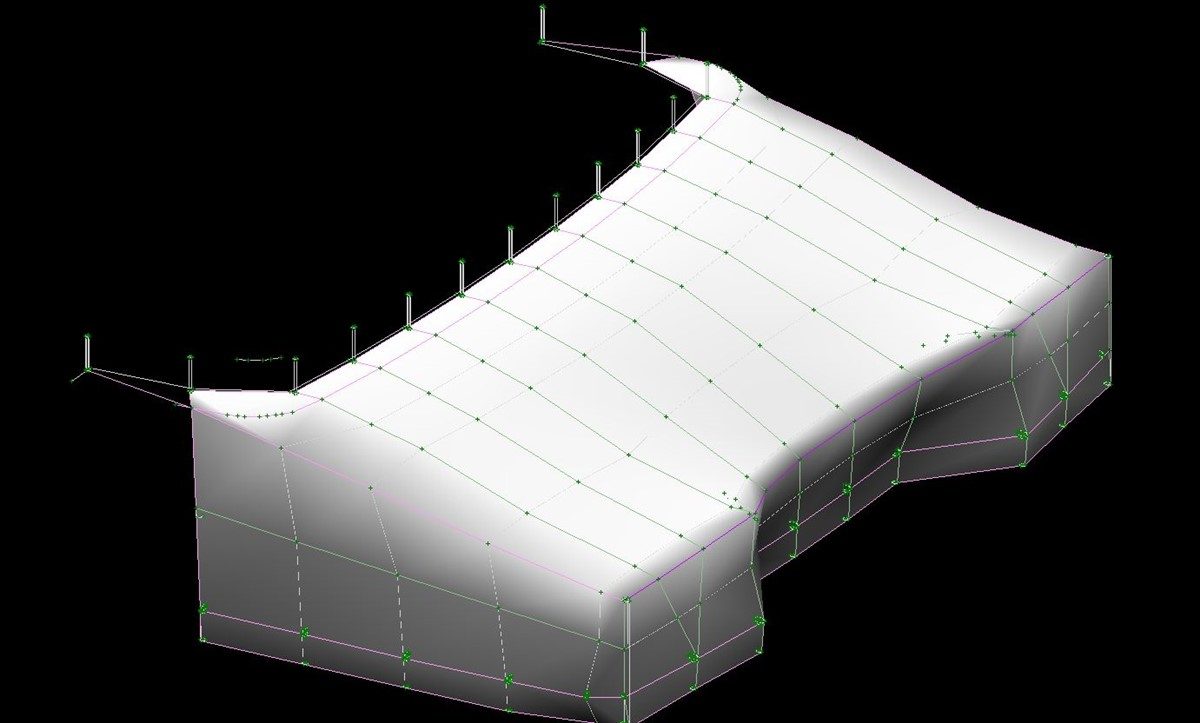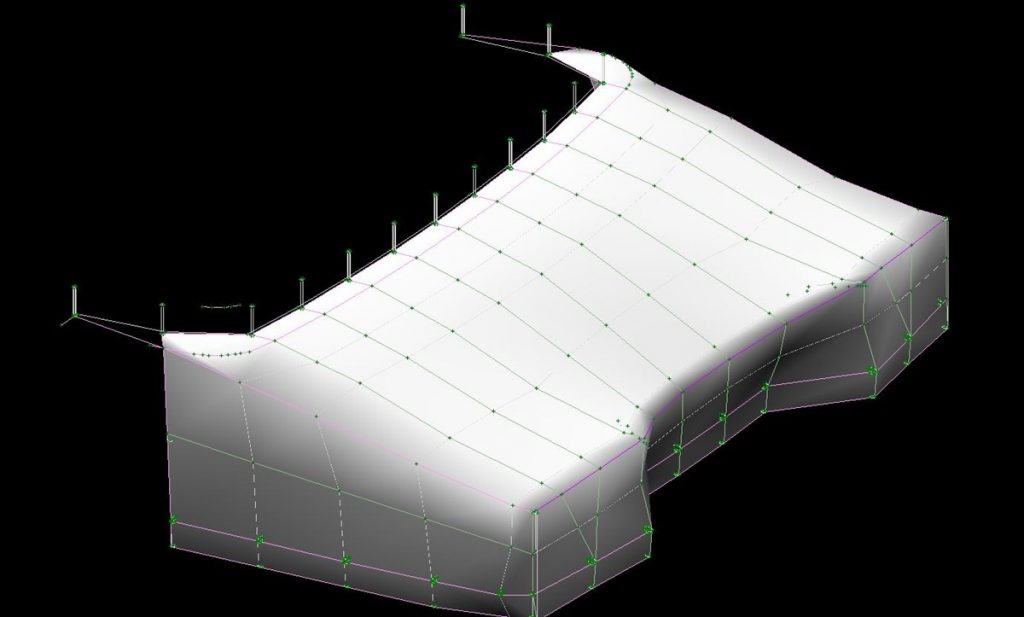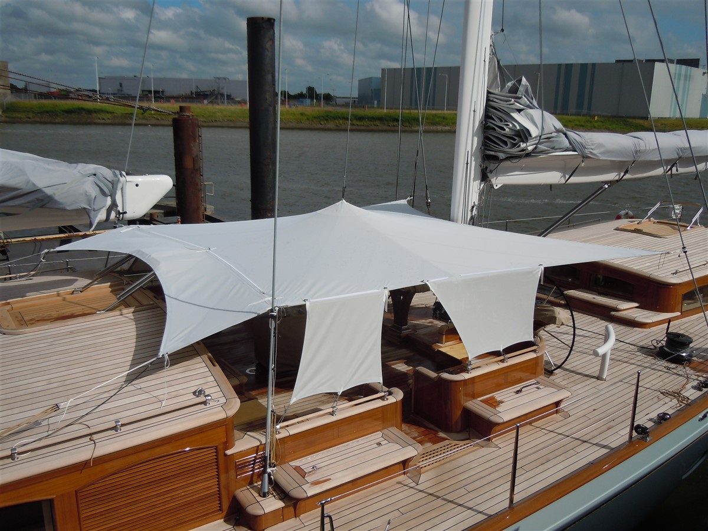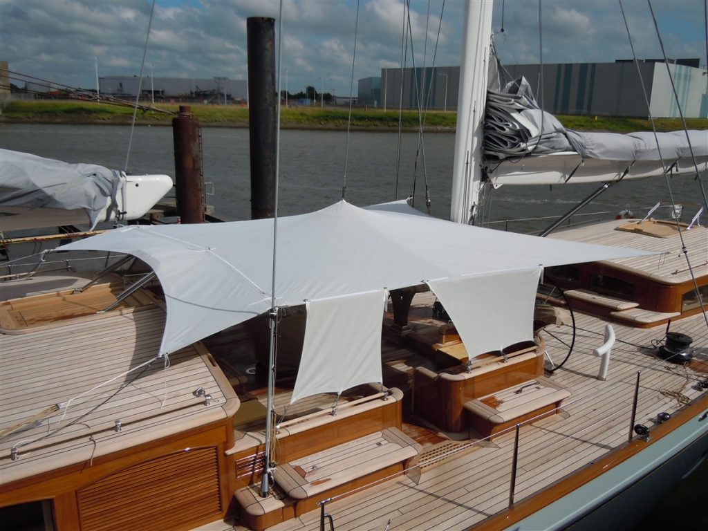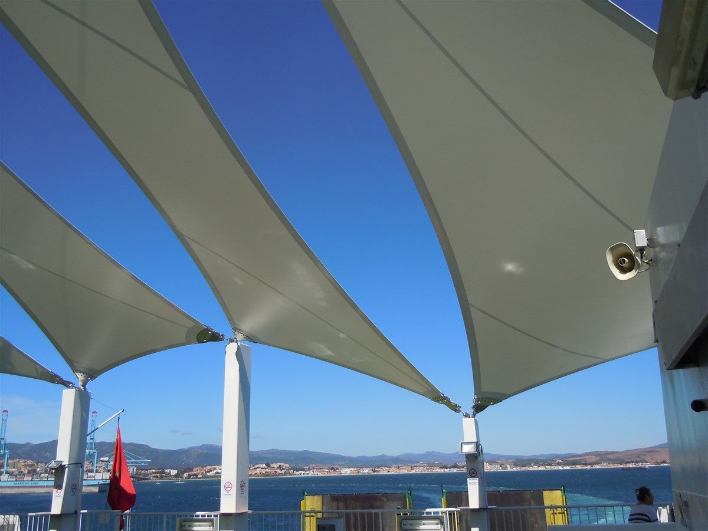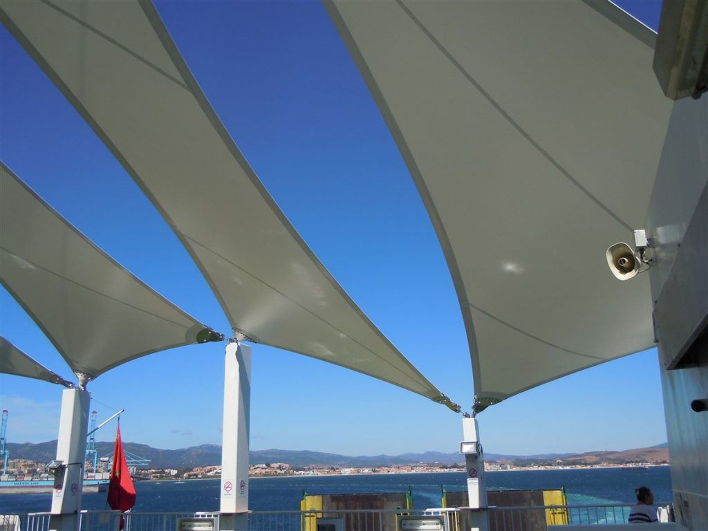Customer Brief
Our stunning range of awnings include bespoke garden permanent and semi-permanent structures, creating a perfect alfresco dining area for entertaining to ensure all weather patio areas for use of our customers. Aesthetically beautiful yet practical, the key to the success of our awnings is the simplicity of deploying and retracting the awning to allow ease of use.
Concept
Where we have designed semi-permanent awnings we have used furling systems that allow almost immediate use of the customers awning when the weather necessitates. Using minimal but ensuring strong fixings of the structure of the dwelling our awnings can achieve maximum or partial coverage (as the client wishes) and are easy to deploy to create the new architectural aspect to the property.
Where our clients have requested standalone coverage, our ‘permanent’ designs can still be easily removed or erected with minimal manpower and time for use over a more extended period of time or season using minimal fixings and the same ‘form found’ stability. In this instance our design would incorporate support as part of the scheme in conjunction with advice from our engineer.
We believe this gives our clients the best of a flexible product.
(see figures a & b).
How we did it
In both instances CAD designs were used to show perspective views of the structures. Awnings are designed only after consultation with the owner and a measured survey of the area to be covered. Sun direction of travel and the stability of the awning during wind load and/or rainwater flow can also be demonstrated to ensure that the use of the alfresco area would not be interrupted during inclement weather for the benefit of our client. The result is an awning with tension distributed across the entire structure; no lofting or flapping of the edges and no pooling of water after rainfall. The result is architecturally interesting structures with tension distributed across their entirety, which is highly stable.





