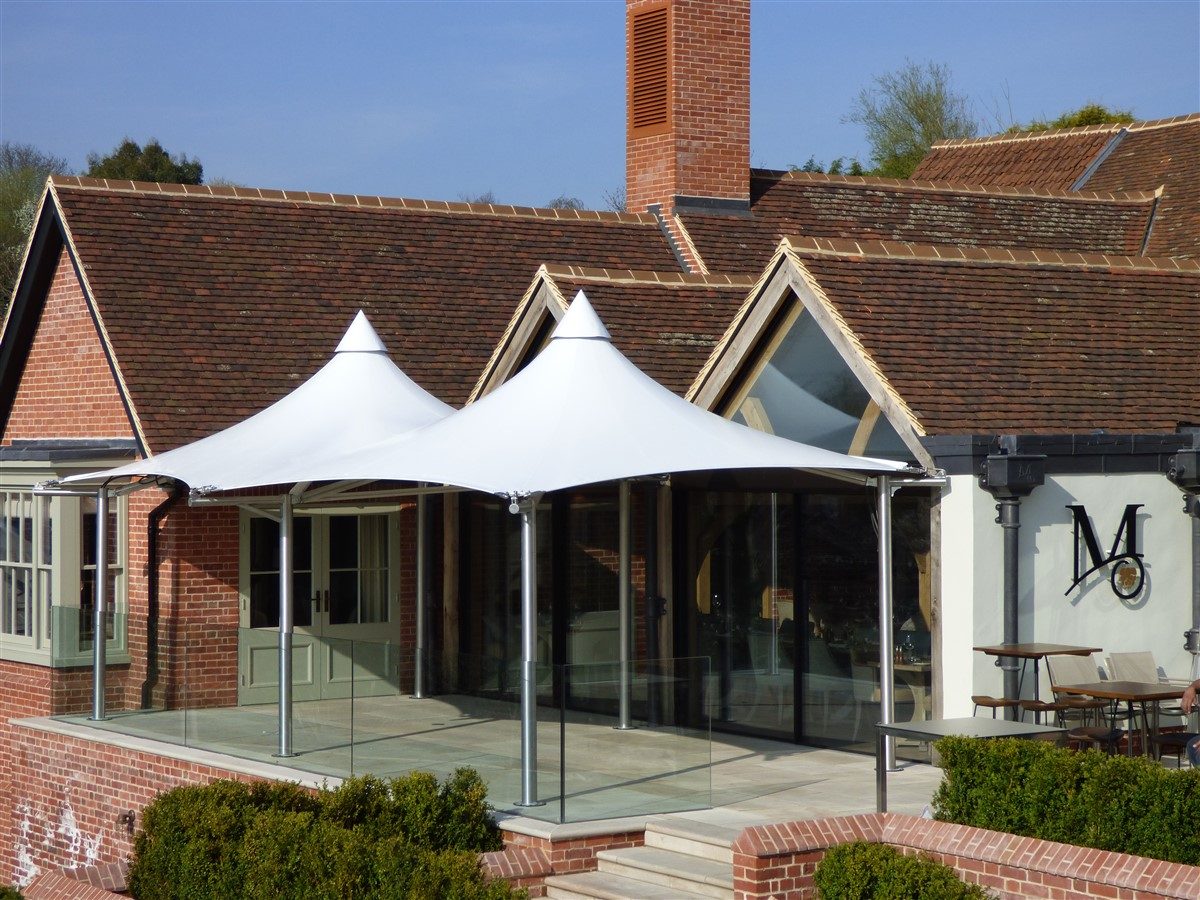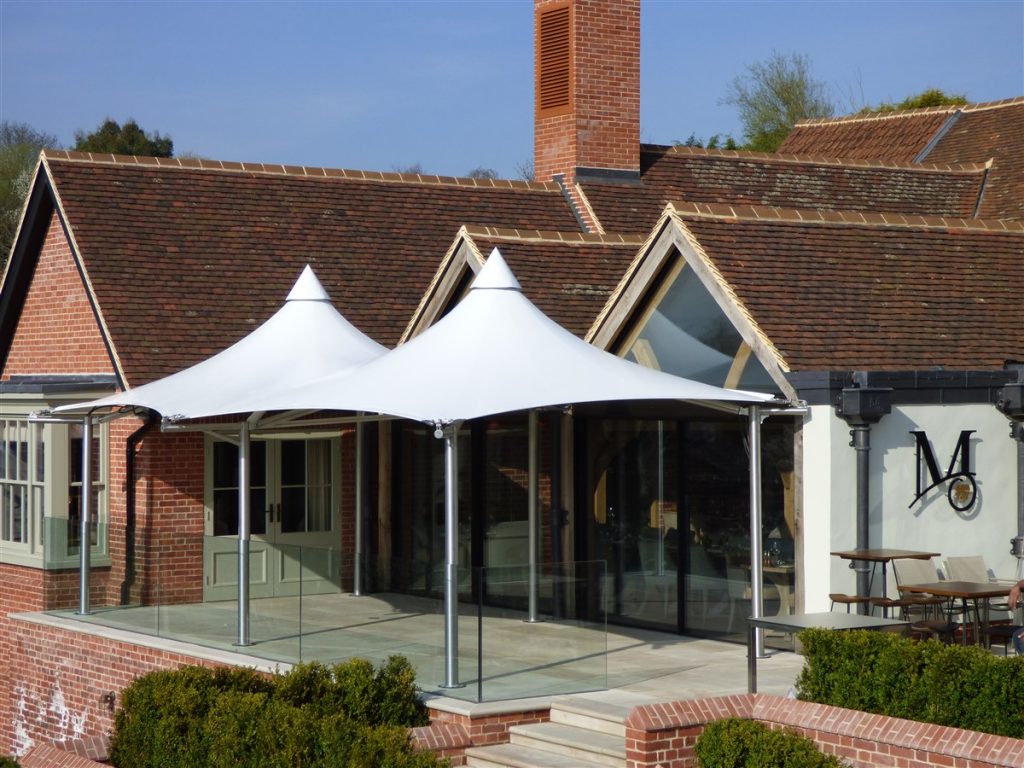Customer Brief
A recently refurbished luxury hotel in the Suffolk countryside wished to provide customers shelter whilst siting on the dining terrace, thus increasing the size of the serviceable area for customers during times of good or inclement weather.
Concept
The hotel restaurant has spectacular views across a valley from its elevated position and the architects were keen to ensure that customers using the restaurant inside the building were able to enjoy the surrounding vista as well as those upon the terrace. To achieve this our designers worked closely with the architects of the refurbishment project paying particular attention to the full height glazed sliding doors to the terrace. It was important to ensure that the awning was supported appropriately to ensure its stability but that any structural support did not detract from the views of the customers siting on the terrace. The awning also needed to be stable, take account of any rain water which may have collected on the awning and appear attractive.
How we did it
Our advanced computer modelled design uses the tensile membrane theory that structures incorporating double curvature geometry are far more stable than traditional panels of canvas tightened at each corner. The membrane analysis, known as ‘form finding’ takes the design generated from our digital measurements and models wind across the structure. The simulation then adjusts the form of the awning, maximising the double curvature, to create the most stable shape. The result is an awning with tension distributed across the entire structure; no lofting or flapping of the edges and no pooling of water after rainfall.
The result is a stunning use of outdoor space, for this beautiful location.






